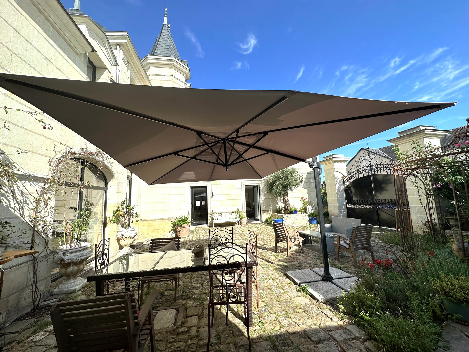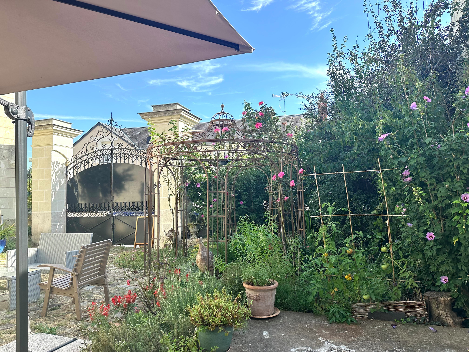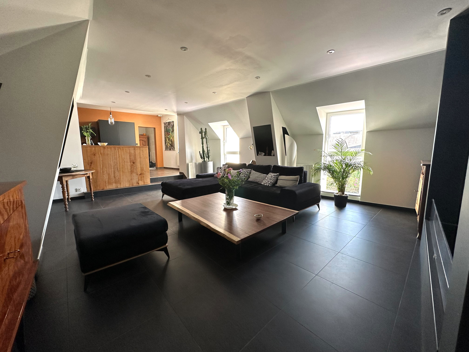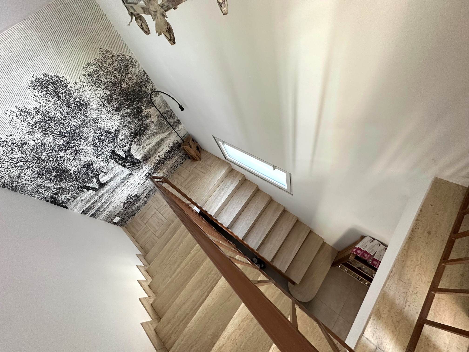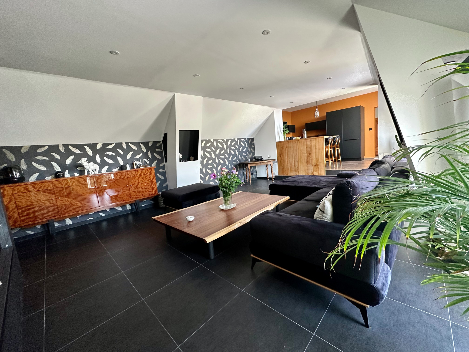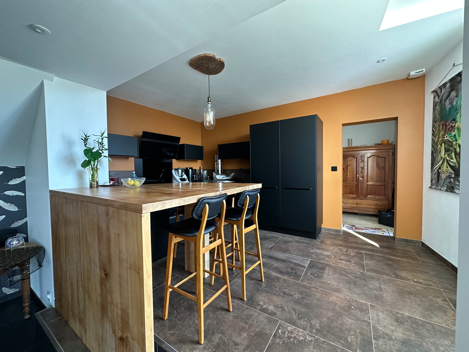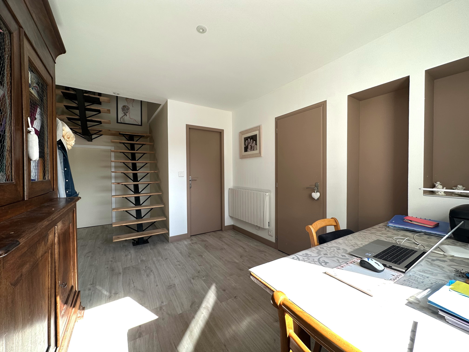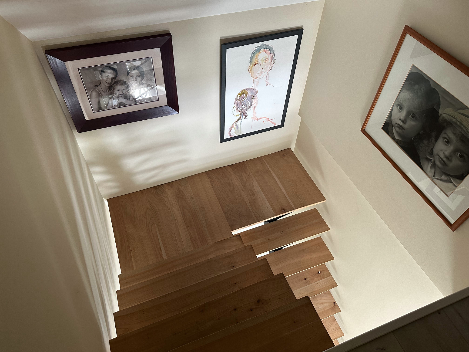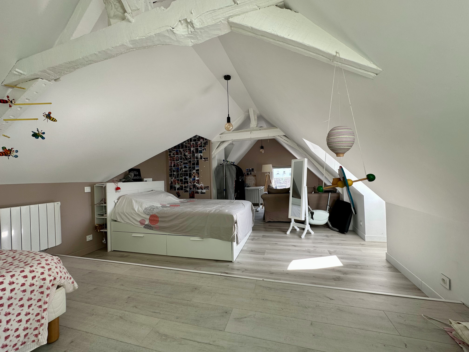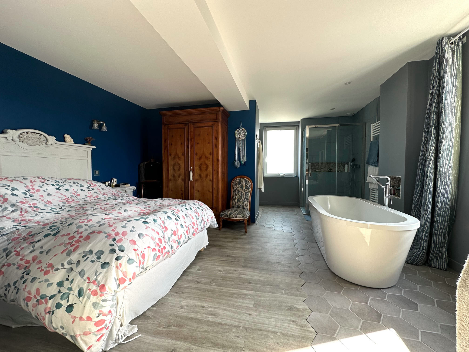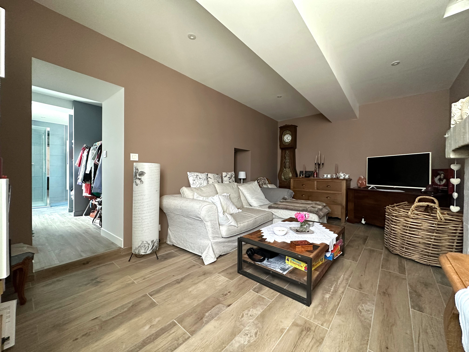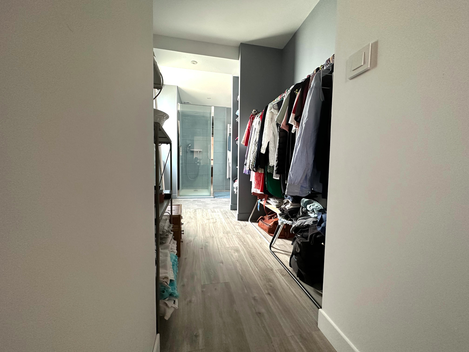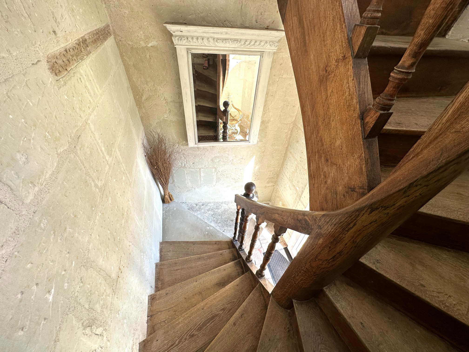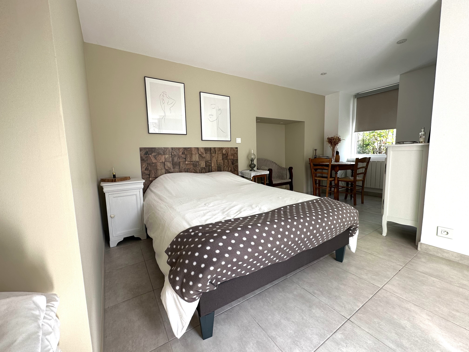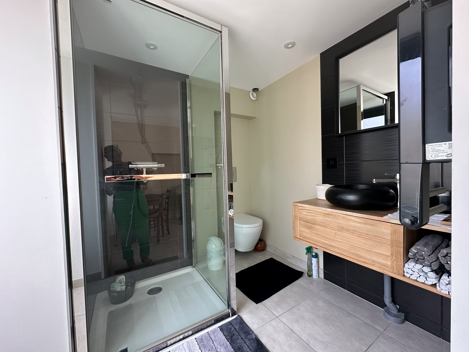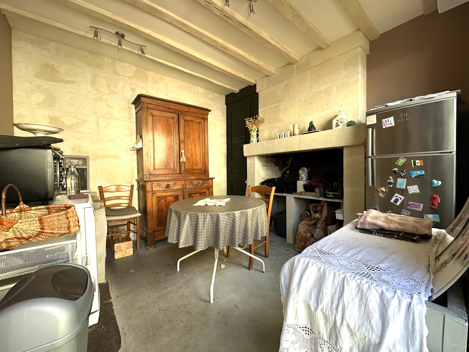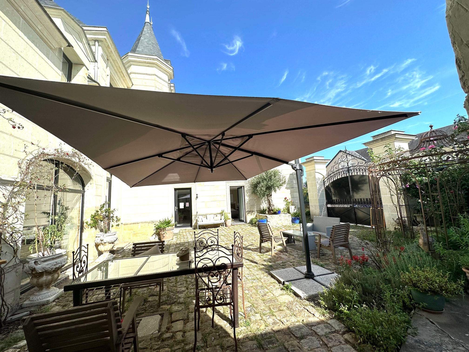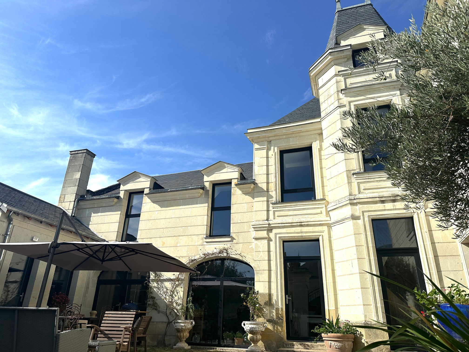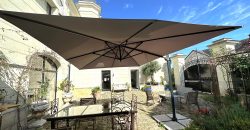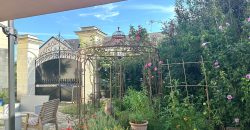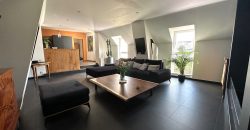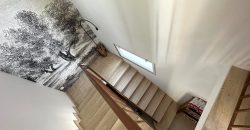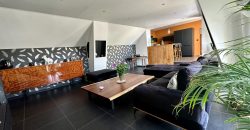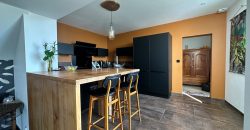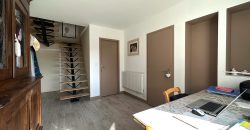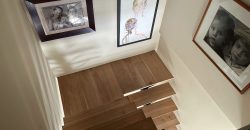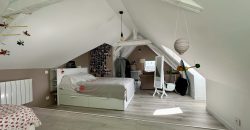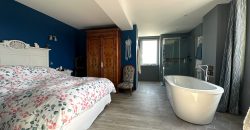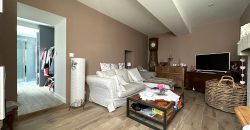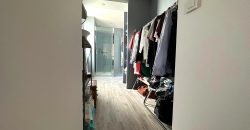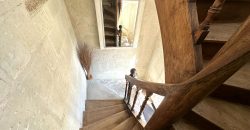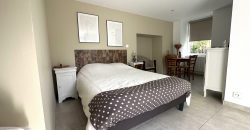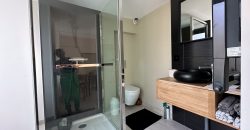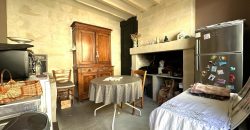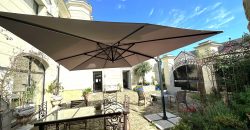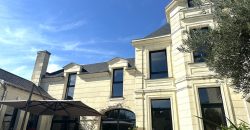HYPER CENTER OATS XIXth BOURGEOIS RESIDENCE PAVED COURTYARD GARAGE
Description
Located in the village of Avoine with its multiple facets, in particular by the extent of its infrastructures (its lake, its concert hall, its swimming pool, its auditorium, as well as its very good educational establishment, etc.).
It is a village where life is good.
In the center of this village, a 19th century residence stands out for its majestic facade as well as its charming west-facing paved courtyard designed in a bucolic spirit where summer evenings remain unforgettable, a summer kitchen has been fitted out to facilitate meals from the beautiful season.
Its owners have opted for a very original distribution, and very easily readjustable to everyone.
They brought a contemporary spirit while respecting period features.
It consists on the ground floor of a gym or reception area, an office of 13m², a multi-purpose room (which can become a bedroom) as well as a bedroom of 24m² and private shower room and WC entirely independent.
The first level distributed by two staircases offers a very bright and stylish 50m² reception room enhanced by a beautifully fitted and equipped kitchen which is an integral part of daily life, an office, a laundry room as well as a parental space composed a large bedroom and bathroom and private shower, a dressing room, a cocooning lounge for intimate winter evenings exclusive to parents.
On the second level, a 34m² teenage space composed of a large bedroom, an office and dressing area without forgetting its private bathroom.
This house was made with great originality so that the whole family can find their place of intimacy.
I will be happy to introduce you to it.
Address
- Country: France
- Property ID 01400
- Price 497 000 € / Prix FAI
- Property status For sale
- Rooms 7
- Bedrooms 4
- Bathrooms 3
- Size 236 m2
- Land area 280 m2
- Garages 1
Contact


