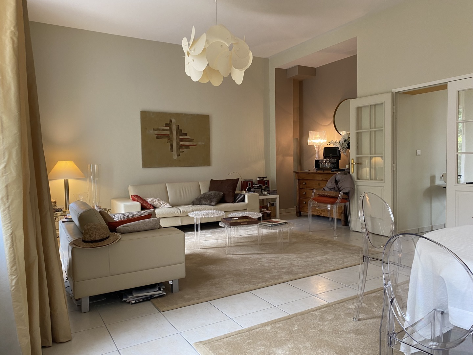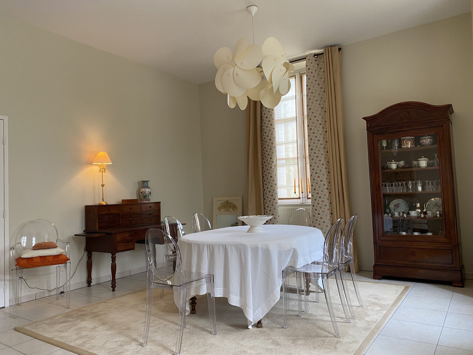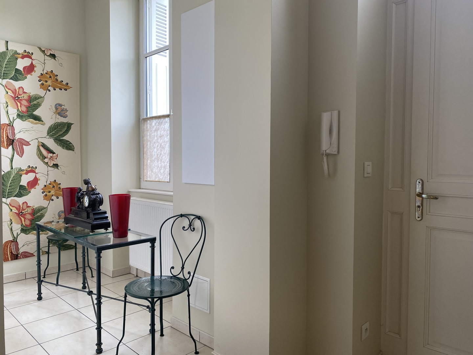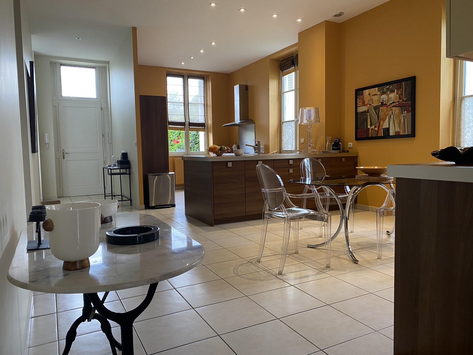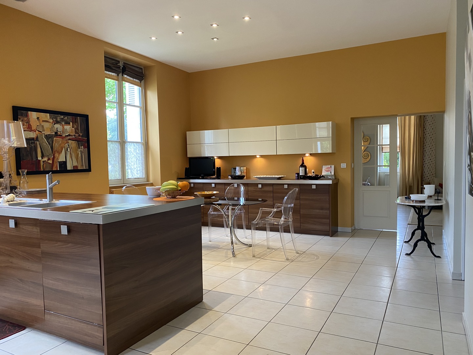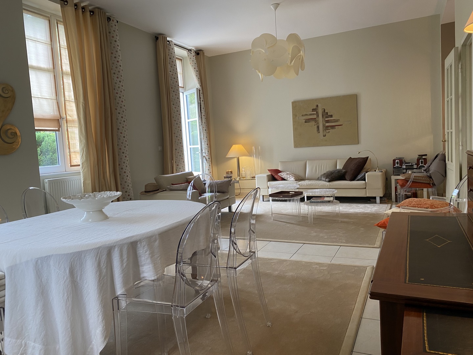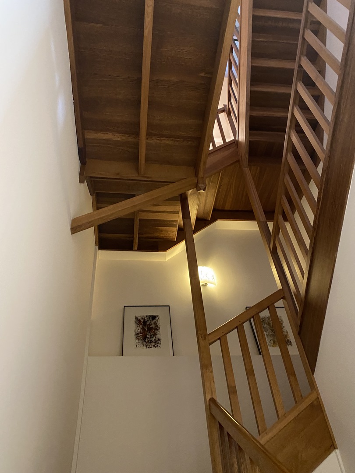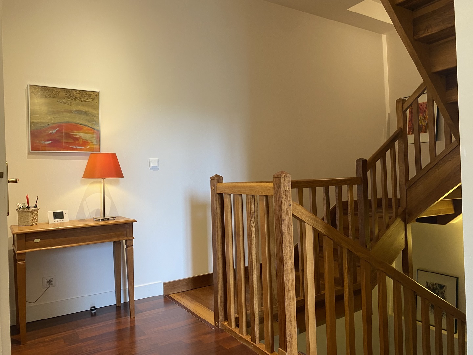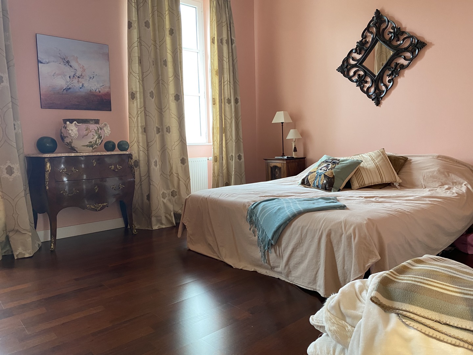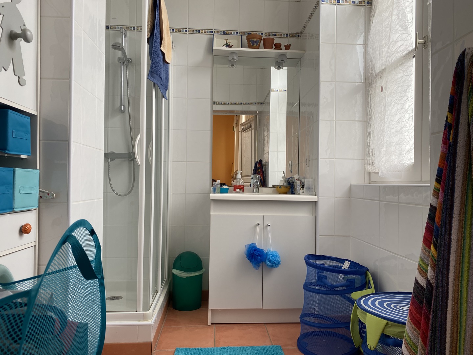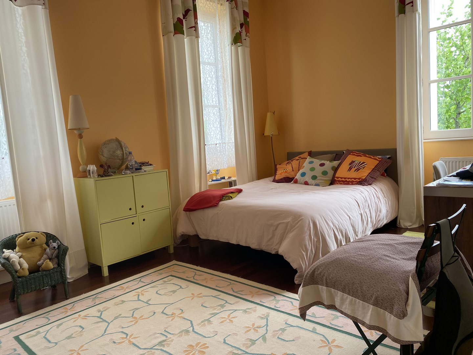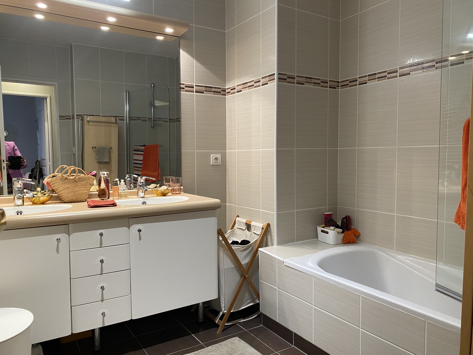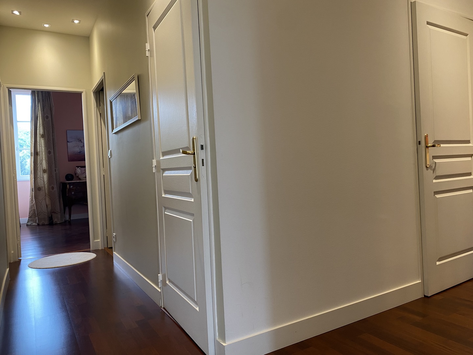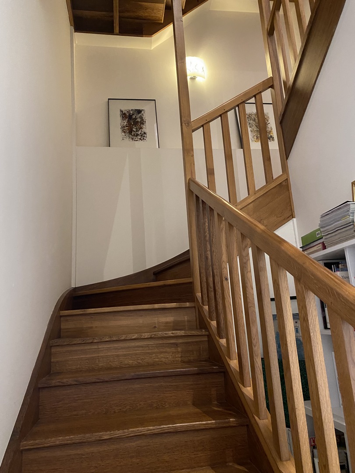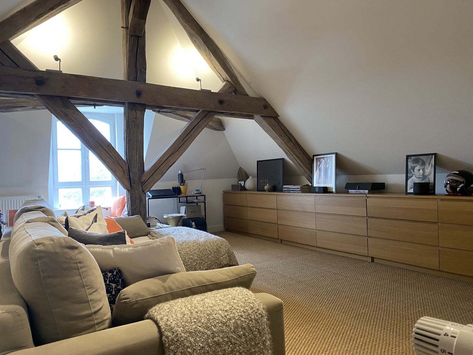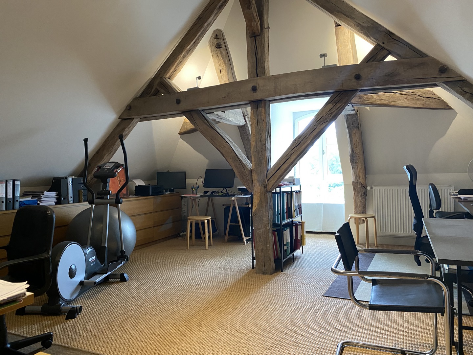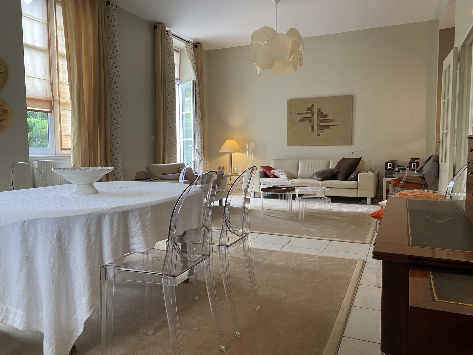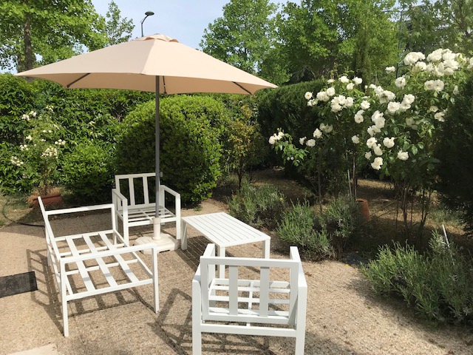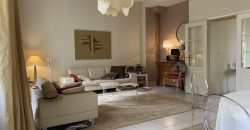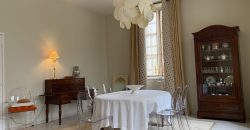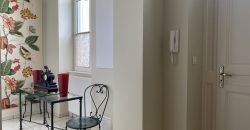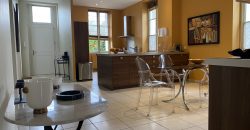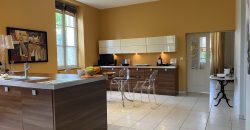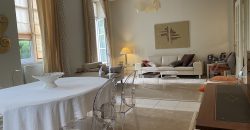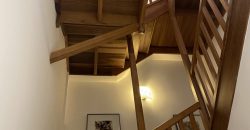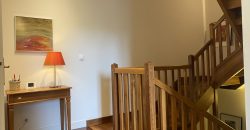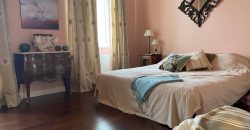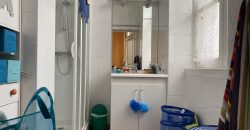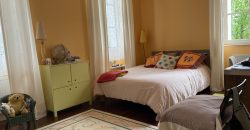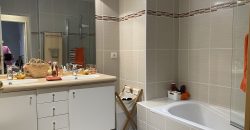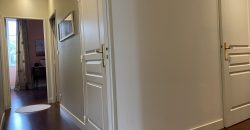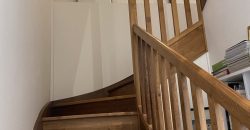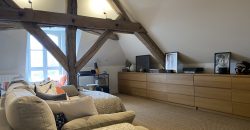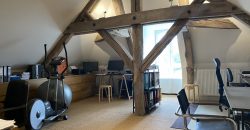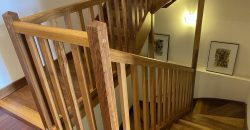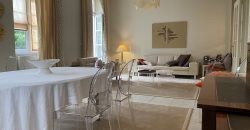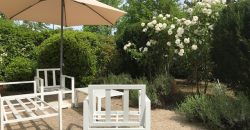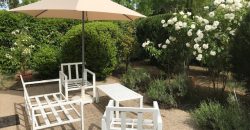NORTH of TOURS RESIDENCE GARDEN GARAGES CELLAR
Description
NORTH of TOURS RESIDENCE GARDEN GARAGES CELLAR
This beautiful residence is the result of transformation into a 19th century orphanage. The building is fabulous. This beautiful residence is located near shops and schools in a dream environment facing a very beautiful public park strewn with century-old trees, ideal for children, as well as 25 minutes walk from the Halles de Tours.
It develops 240m² in square and 260m² on the ground. These owners have placed particular emphasis on the receptions in order to offer an exceptional volume on the ground floor, in unparalleled elegance and harmony.
The residence opens onto a large entrance hall, cloakroom and bathroom, followed by a beautifully crafted open kitchen reception area of 45m² and its dining area as well as a pantry. It welcomes you by following a living room and living room of 40m² where a chimney flue is waiting.
The living room and living room opens onto the south-facing terrace and the small intimate garden (the rooms on the ground floor have a ceiling height of 3.30m).
On the first level, a landing and corridor leading to two bedrooms of 16 and 18m² each with private shower room, two other bedrooms of 24 and 18m² and a bathroom and WC.
On the second level a bedroom of 35m² and bathroom and a separate WC as well as a beautiful space of 38m² which can also be converted into an additional bedroom.
Its small intimate garden of 140m² offers a wooded area facing south. It is an exceptional place both for its environment and its extraordinary interior.
I invite you to come and discover it.
Adresse
- Country: France
- Référence 01324
- Prix 830 000 € / Prix FAI
- Pièces 7
- Chambres 5
- Salles de bain 1
- Surface 260 m2
- Land area 140 m2
- Garage Size 45 m2
Contact


